Part II: No Turning Back, June/July
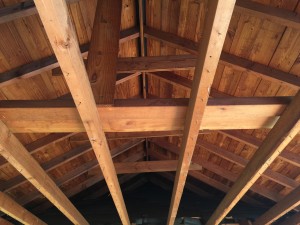
Waiting is a funny thing, unless you’re type “A”, then it is torture! I have done a lot of waiting lately, and I am not good at it so I guess it is time to learn to wait. 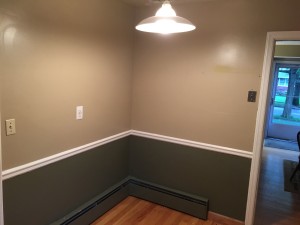 Once Steven and I committed fully to this renovation, by cutting the first check – I thought we would be off and running. It was more like we were off and walking, in slow motion, sideways. Everyday I look at those horrible walls that make my kitchen feel like a cell, and want to just knock them down myself!
Once Steven and I committed fully to this renovation, by cutting the first check – I thought we would be off and running. It was more like we were off and walking, in slow motion, sideways. Everyday I look at those horrible walls that make my kitchen feel like a cell, and want to just knock them down myself!
Last we talked, I mentioned how we chose our appliances, and cut the first check for the project. Now we have officially paid 75% for our cabinets (which are sitting in storage – thank you BrandyWine Cabinetry for holding them), and paid for our architect (Rocco Orlando – I highly recommend him as he doesn’t just make the drawings and disappear but supports you through the project). We just this week handed over one of the largest checks I have ever written (to the co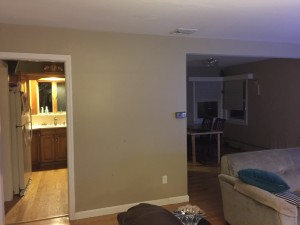 ntractor – Ken Appel of Appel Woodworking, who I also highly recommend). I thought writing all of those zeros on the checks was most painful, but then the waiting began.
ntractor – Ken Appel of Appel Woodworking, who I also highly recommend). I thought writing all of those zeros on the checks was most painful, but then the waiting began.
After putting so much thought and vision into this new space, I expected things to move forward like a locomotive. Not so much. The architectural drawings were complete and submitted to the town, then there was a long time frame to wait for the first permit and then the scheduling of the inspections. At one point the town requested our survey (weird request since the town holds our survey in their records). For weeks and weeks the permit paperwork moved all around the town from electrical to zoning back to electrical and round and round it goes. A reasonable time frame should be 2 weeks, I’ve learned the government is not necessarily reasonable. We eventually got the permit after weeks of sweating it out waiting.
And Down Come the Walls
So what has happened lately? Recently some real progress, now that permits are in hand. The town only had one concern, where the stairs from my new dining room will land in relation to the properly line, and with a little re-imagining by our amazing crew, that has been solved. 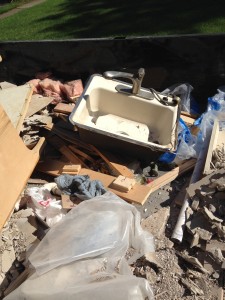 The work has began, and my house has been pulled apart bit by bit, and dumpsters have been filled. We have all loved seeing the action, and have even dug in and helped make holes in the walls and pull out boards. I think most impressive were my daughter and I, who hammered those walls with abandon. I was so excited to take down the walls that kept me cooped up in a kind of a cook’s prison, cutoff from the rest of the action in the living room. For now the waiting is over…but is it really? I think the initial weeks of waiting was just a preview of what is to come. My son saw all the amazing progress the crew made in only one day and inquired on the timeline for the whole project. When my response was 2 months, potentially 3, he was aghast! “How could it possibly take THAT long?” he asked.
The work has began, and my house has been pulled apart bit by bit, and dumpsters have been filled. We have all loved seeing the action, and have even dug in and helped make holes in the walls and pull out boards. I think most impressive were my daughter and I, who hammered those walls with abandon. I was so excited to take down the walls that kept me cooped up in a kind of a cook’s prison, cutoff from the rest of the action in the living room. For now the waiting is over…but is it really? I think the initial weeks of waiting was just a preview of what is to come. My son saw all the amazing progress the crew made in only one day and inquired on the timeline for the whole project. When my response was 2 months, potentially 3, he was aghast! “How could it possibly take THAT long?” he asked.
Well, I explained, each chunk of progress needs to be inspec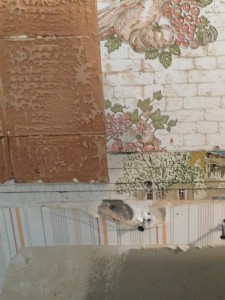 ted, before the next step can take place. And that is a good thing, so we know the house won’t have an electrical fire and the plumbing won’t cause a flood. Inspections seem like they will do me in, but really, they assure a safe renovation, so the price is not that much to pay for the reward.
ted, before the next step can take place. And that is a good thing, so we know the house won’t have an electrical fire and the plumbing won’t cause a flood. Inspections seem like they will do me in, but really, they assure a safe renovation, so the price is not that much to pay for the reward.
Three Layers of Ugly
The first week was fun though, because it was so much change everyday we came home! The first day of work led to all the cabinetry, sink and appliances being removed. Behind the cabinetry we found striped wallpaper, wallpaper with trees and wallpaper with fruit baskets. So funny how people just loved busy wallpaper back in the day! To the left you can see the 3 layers of ugly that was found once the cabinets were pulled out. We also found newspapers crammed into a section of the wall that showed 1992, which helps us to date the last renovation on the room. We now know it was updated only 23 years ago, we thought it was longer.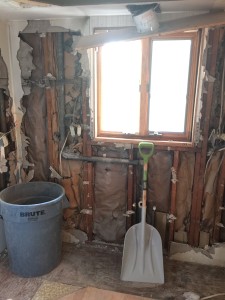
Every design decision I make, I take into account that I want us to love the end result; but, I also assure that if we move we will get our investment back. It is a dance between including a little drama, but keeping it a bit neutral while avoiding trendy choices that will date the kitchen. Just like I see tree wallpaper and it reminds me of the 1960s, I don’t want my kitchen to scream 2015 either. So, although I thought it was cool to contrast a dark island with white cabinetry surrounding it, I am sticking to a more classic choice, matching the island and the surround with a chocolate cherry cabinet and plan to get clean, sleek hardware.
We looked at granite, and every option that looks familiar, I just don’t like it, I don’t want my kitchen looking too generic. I debated using marble, but that really reminds me of bathroom vanities, so I couldn’t choose that either. As of today we are thinking of the granite shown below, without the shiny finish on the island to make it toned down and more natural.  I am hoping to land on the perfect blend of classic and bits of my style, with a sleek modern feeling to the overall look. I decided against quartz, I just don’t like man made, it doesn’t retain the value the granite will in the long run. Quartz colors are invented all the time, so today’s choice may be trumped by a better color that comes out in the future. With granite, it is a natural resource of limited supply, so maintains and can actually increase in value. Back splash hasn’t been chosen but I am thinking of glass and stainless subway tiles.
I am hoping to land on the perfect blend of classic and bits of my style, with a sleek modern feeling to the overall look. I decided against quartz, I just don’t like man made, it doesn’t retain the value the granite will in the long run. Quartz colors are invented all the time, so today’s choice may be trumped by a better color that comes out in the future. With granite, it is a natural resource of limited supply, so maintains and can actually increase in value. Back splash hasn’t been chosen but I am thinking of glass and stainless subway tiles.
The first week we were in the eye of the storm at home, having to avoid the first floor construction zone, breathing in what seems like unhealthy amounts of plaster, and listening to loads of banging and crashes and booms galore. However, for now we find it a real adventure and love to see all the progress day after day. Ken’s crew has been really good about cleaning up at the end of the work day, and have been very entertaining, serving as both demo crew and comedians. We have even played some “Name that Tune”! Right now the family is relaxing on a long weekend by a lake in the clean fresh mountain air. This I recommend. Once the glow of the first days of action wear off, definitely plan a trip to the mountains to breath in the clean air and recharge your battery for the waiting to come! I am also re-considering using all paper plates, Solo cups and plastic utensils. That may really help us out, doing dishes in the laundry/bathroom loses it’s charm pretty quickly.
after day. Ken’s crew has been really good about cleaning up at the end of the work day, and have been very entertaining, serving as both demo crew and comedians. We have even played some “Name that Tune”! Right now the family is relaxing on a long weekend by a lake in the clean fresh mountain air. This I recommend. Once the glow of the first days of action wear off, definitely plan a trip to the mountains to breath in the clean air and recharge your battery for the waiting to come! I am also re-considering using all paper plates, Solo cups and plastic utensils. That may really help us out, doing dishes in the laundry/bathroom loses it’s charm pretty quickly.
The Longest Omelet Ever
Going into week 3 of renovations, and we have just spent our first weekend home in the “reno zone”. I just spent more than an hour to cook up some omelets. No joke. I had to crawl under a huge tarp to get to the oven (and back for more supplies, and back and forth and back and forth). I had to search all over the place to get all the equipment I needed, I had to cut the shallo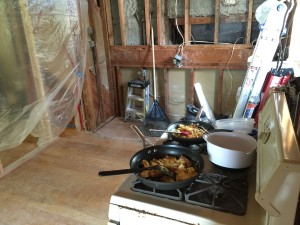 ts and hot dogs in my make shift kitchen (in the laundry/bathroom) and make a dozen trips up and down the stairs to the fridge that is in the garage, to get utensils from the laundry room and to wash up the dishes in a slop sink. Ugh!
ts and hot dogs in my make shift kitchen (in the laundry/bathroom) and make a dozen trips up and down the stairs to the fridge that is in the garage, to get utensils from the laundry room and to wash up the dishes in a slop sink. Ugh!
If you are heading down the path of a renovation, I would recommend that you find places to get meals ‘to go’ to warm up for dinners, and eat out as much as is financially possible. I have a nice gourmet store locally where they sell full meals for $8 each. They are so packed with food we can feed the whole family on 2 or 3 of the meals. Not bad. And although people who have never lived through such a major reno will tell you “no problem, just barbecue” you will learn that it is not that easy. Where do you prep? The laundry room/bathroom like myself? It is not as easy as people think, and barbecuing every night for months gets a little old. There is dust and dirt in the air and you are adapting to some strange realities like the microwave being in the cellar while the supplies are in the laundry room and the fridge in the garage. I would imagine summer is the best time for this though, because you can sit outside in the fresh air to eat most nights. On the bright side, this whole living in the reno zone will make the new kitchen seem even that much more sweet in comparison!
Back to the progress updates: In only 2 weeks of work, the rock star crew that Ken has provided to us, have pulled out all walls and insulation, removed cabinets and appliances, torn down our porch and re-framed all the walls, windows and slider. They have gotten the roof supported properly in what was our porch (but is turning into our dining room) and have readied it for a tray ceiling, and they have added all the new windows. Next week we expect that the beam will be put into place to hold up the house, so the temporary walls can come down.
We are starting to feel the strain of the constant work on the house, and lack of access to the basics. First world pr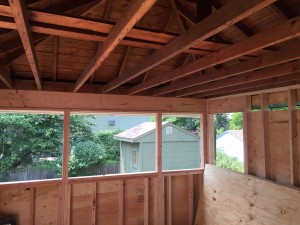 oblems I know, but the stress is showing. Each of us has gotten just a bit more cranky to say the least, so tonight I am going to discuss how we should try and pull together and keep smiling through this challenging time, and really see this as the adventure that it is!
oblems I know, but the stress is showing. Each of us has gotten just a bit more cranky to say the least, so tonight I am going to discuss how we should try and pull together and keep smiling through this challenging time, and really see this as the adventure that it is!
We are so blessed to have the ability to make our first floor exactly the way we would want it, as if building our very own dream house; and, that such a great team of guys are helping make my vision a reality. Next time I check in, I hope that we will have moved past each of the inspections and are starting to sheet rock. A girl can dream! Until then, enjoy whipping up omelets with a new appreciation that your oven is near the fridge, a counter and a sink, and not surrounded by a plastic wrapped bubble.


One thought on “Kitchen Diaries Part Duex”
I love it! I can’t wait until we see the final product!